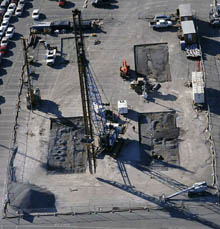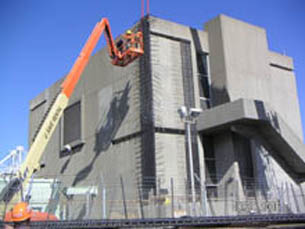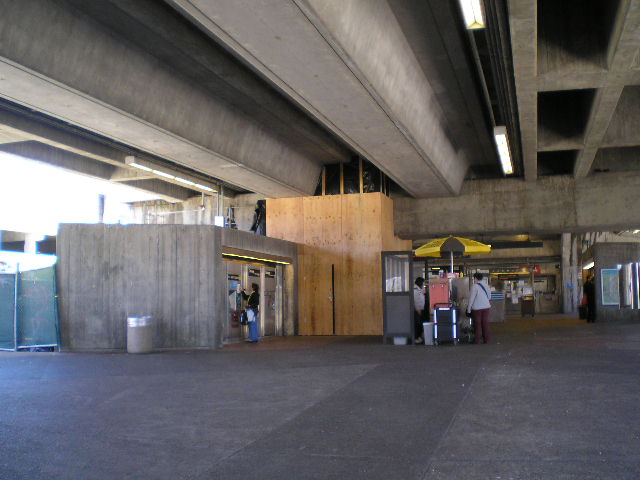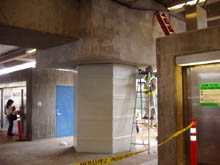Major Earthquake Safety Construction Work in Progress
As part of our ongoing system-wide Earthquake Safety Program, construction work has begun in stations and other patron areas. Over the next five years, you will encounter work at various locations throughout the BART system. We appreciate your patience during this work, and will attempt to minimize construction-related noise, dust, and inconvenience. We anticipate completion of all earthquake upgrades by 2014. The first major work visible to the public will be upgrades to the Rockridge and West Oakland BART stations, in addition to San Francisco's Muni Church Street Station, which is owned by BART. Upgrades will occur at 17 more BART stations and along more than 22 miles of BART tracks. Work is occurring in groups as follows:
Work Completed:
- Rockridge Station
- MacArthur Station, Lake Merritt Station, and Muni Church Street Station (owned by BART)
- B-206 Column Retrofit at Daly City Station
- Transbay Tube Vibro-replacement on the Oakland End
- Transbay Tube Oakland Ventilation Structure
- Transbay Tube Landside Vibro-replacement/Compaction Demonstration Program
- Transbay Tube Marine Vibro-replacement/Compaction Demonstration Program
Work Started in 2008:
- San Francisco Transition Structure
- Aerial (elevated) structures in North Oakland (along Highway 24 from 19th Street station to the Berkeley Hills tunnel)
- Parking garages at Daly City, El Cerrito del Norte, Concord, Pleasant Hill, Walnut Creek and Hayward stations
Work Started in 2009:
- West Oakland Station
- Daly City Station
- 4th Street Storage Building
- Aerial structures in West Oakland (east of Cedar Street)
Work Expected to Start in 2010:
- Aerial structures in San Francisco and Daly City
- Concord Station
- El Cerrito Plaza Station
- Aerial structures along the Fremont Line (in Oakland, San Leandro, Hayward, Union City and Fremont)
- Aerial structures in West Oakland (west of Cedar Street)
- Aerial structures along the Richmond Line (in Berkeley, Albany, El Cerrito and Richmond)
- Aerial Structures along the Pittsburgh/Bay Point line (in Orinda, Lafayette, Walnut Creek, Pleasant Hill and Concord)
- Aerial structures in North Oakland (along Martin Luther King Jr. Way corridor)
- Fruitvale, Coliseum, San Leandro, Bay Fair, Hayward, South Hayward and Fremont stations
- Train maintenance yards and shops
- Other systems and equipment
Work Expected to Start in 2011:
- Lafayette Station
- Pleasant Hill, Orinda and Walnut Creek stations
- El Cerrito del Norte Station
The extent, hours and work will vary at each location. Please watch for future updates with more details.
As always, safety is BART's top priority. Our aim is to strengthen BART as quickly as possible, while maintaining BART service. We thank you again for your patience and cooperation.
Current Retrofit Work
The BART Earthquake Safety Program has begun construction on seismic upgrades to the BART System. Please scroll down for information on the current status of upgrades throughout the system. For more details you may email the Earthquake Safety Program by clicking here.
Transbay Tube/San Francisco/Daly City
Transbay Tube
| Transbay Tube Seismic Joint Retrofitting | |
| Start Date | July 2008 |
| Estimated Duration | Through approximately early 2010 |
| Impacts | Little or no public impacts are expected. |
| Work Description | These retrofits principally consist of constructing steel bumpers within the seismic joints and injecting grout below the eastern seismic joint in areas at the bottom of San Francisco Bay. All work will occur from within the Tube and its San Francisco Transition Structure during nighttime. |
Daly City
| Daly City Station | |
|
Start Date |
Late April or Early May 2009 |
|
Estimated Duration |
Appx. one and a half (1 1/2) years |
|
Impacts |
Construction Related Noise and Dust You may notice temporary construction related noise and dust. We will monitor noise and dust to meet local regulations and work to minimize any inconvenience. Traffic Impacts and Pedestrian Detours Be aware of temporary traffic impacts and pedestrian detours. Please watch for signs with safety information and other notices. |
|
Work Description |
Work areas will be fenced in, and you will see large equipment accessing the site such as dump trucks, drill rigs and lifts. The retrofits will include constructing temporary enclosures, adding steel and concrete to foundations, wrapping columns with reinforcement, and protecting utilities and equipment. Work will be performed on 17 columns throughout the Station (working south to north), stairs, escalators, platform and other locations – later stages of work will require relocation of bike racks/lockers and taxi stand.Most work will occur between 7:00 a.m. and 7:00 p.m. Monday through Saturday, with periodic night work and emergency work as necessary. |
| Daly City Parking Structure Retrofits | |
| Start Date |
December 2008 |
|
Estimated Duration |
Revised Completion Date: Early 2010 |
|
Impacts |
Relocation of Reserved Permit Parking Spaces -- The work will require temporary relocation of some reserved permit parking spaces, but the number of monthly reserved permit spaces will not be reduced. Relocated permit spaces will temporarily replace adjacent daily fee parking spaces. The total number of daily fee parking spaces will be reduced to make space for the work. Construction Related Noise, Dust, Inconvenience -- During the project, you can expect construction-related noise, dust and inconvenience. Please watch for signs with safety information and other notices. |
|
Work Description |
The retrofits include adding steel and concrete to foundations and walls, wrapping columns with steel reinforcement, replacing steel brackets, installing micro-piles and protecting utilities and equipment. Work will take place at various locations on the three levels of the parking structure; stairs; and sidewalks. Most work will take place Monday through Friday between the hours of 8 a.m. and 6 p.m. A limited amount of weekend and night work may be required. Emergency work will be completed as necessary. |
Oakland
|
Rockridge Station Notice Regarding Firestorm Commemoration Tiles The Firestorm Commemoration Tiles will remain at the Rockridge Station. Temporary coverings were placed over the tiles to protect them during the earthquake upgrade construction. the tiles will be kept safe until uncovering in approximately late spring 2009. |
|
| Start Date | December 2008 |
| Estimated Duration | Appx. one (1) year |
| Impacts |
Temporary Changes to Parking at Rockridge Station -- Stage 4 of the BART Earthquake Safety Program construction at the Rockridge Station is set to begin in early August. During this stage, parking at the Rockridge Station will be reduced to make space for the work. To accommodate BART Parking Permit Holders, assisted parking will be provided. The assisted parking will be provided in the western parking lot once spaces in the eastern parking lot are filled. The assisted parking required in Stage 4 is for BART permit holders only. Hours of operation are 6 a.m. to 10 p.m., Monday through Friday, except for holidays. For complete details including the map of the assisted parking area, please click here. Temporary Changes to Disabled Parking -- Work at the Station will require relocation of some disabled parking spaces, but the total number of spaces will not be reduced. Relocated disabled spaces will temporarily replace adjacent monthly reserved permit parking spaces, but additional monthly reserved permit parking spaces will be available in the western lot in the opposite side of College Avenue. The elevator will remain open. Please watch for relocation signs and other information. Click Here to View Notification with Map. Relocation of Reserved Permit Parking Spaces -- The work requires temporary relocation of some reserved permit parking spaces, but the number of monthly reserved permit spaces will not be reduced. Relocated permit spaces will temporarily replace adjacent daily fee parking spaces. The total number of daily fee parking spaces will be reduced to make space for the work. Please watch for relocation signs and other information. Work will occur in four stages, beginning early December in the western permit parking area. The attached diagram shows the approximate location of each stage. Click here to view the diagram. To reduce the effect of the loss of spaces in Stage 4, attended parking will be provided. Stage 4 will likely begin in mid 2009. Attendants will issue tickets to ensure safe return of your vehicle, and normal BART fees and validation will remain in effect. Attendants will be in uniform and present during Stage 4 between 6 a.m. and 10 p.m., Monday through Friday. |
| Work Description |
These retrofits principally consist of constructing temporary enclosures, adding steel and concrete to foundations, wrapping columns with steel reinforcement and protecting utilities and equipment. This work will be performed on 14 columns starting in the western permit parking area, then through the station and the eastern parking lot, stairs, escalators, and platform canopies. Most work will take place in the daytime on weekday, however, there may be some limited work at night or on weekends. Emergency work will take place as necessary. |
| North Oakland Aerial Structures | |
| Start Date |
January 2009. Approximate construction start dates and locations of work are as follows: Street Crossing /Approximate Start Date Sycamore St -- Early 2009 |
| Estimated Duration | Appx. two (2) years |
| Impacts |
Temporary Sidewalk and Lane Closures/Reduction in Street Parking -- During the work you can expect temporary sidewalk and lane closures, also temporary reduction of available street parking. July 2009 Update -- The first stage of work will require the southbound lanes of traffic on Patton Street between Miles Avenue and Broadway to be closed to cars and pedestrians. There will be signs directing vehicle traffic to the detour via Miles Avenue, Presley Avenue, and Keith Avenue back to Broadway. There will also be a pedestrian detour via the pedestrian walkway along Broadway. To view the construction notification with anticipated start dates and a map of the detour routes click here. |
| Work Description |
The retrofits include adding steel and concrete to foundations, wrapping columns with steel reinforcements, and protecting utilities and equipment. Work hours are from 7 a.m. to 7 p.m., Monday through Friday. |
| West Oakland Station | |
| Start Date | February 2009 |
| Estimated Duration | Appx. two (2) years |
| Impacts |
Temporary Closure of Platform Elevators -- The work will require temporary closure of the platform elevators. One elevator will be taken out of service at a time for a period of three months. Exact closure dates will be announced later, but are not expected to begin until late 2009. If you are a customer who requires use of an elevator, please contact Micaela Mazzini at 510.464.6447 to discuss alternative access options. Please check back for actual closure dates. Relocation of Reserved Permit Parking Spaces -- The work also requires temporary relocation of some reserved permit parking spaces, but the number of monthly reserved permit spaces will not be reduced. Relocated permit spaces will temporarily replace adjacent daily fee parking spaces. The total number of daily fee parking spaces will be reduced to make space for the work. Work will occur in several stages, beginning early March in the eastern permit parking area. The diagrams below show the approximate location of the first stage of work that will take place in two phases. During Phase A, the area will be closed to reconfigure the parking traffic flow. Then in Phase B, a portion of that area will reopen for parking. After construction is complete, that portion will be returned to its original configuration. Click here to view the Stage 1: Phase A or Stage 1: Phase B diagrams. Construction Related Noise, Dust, Inconvenience -- During the project, you can expect construction-related noise, dust and inconvenience. |
| Work Description |
The retrofits include constructing temporary enclosures, adding steel and concrete to foundations, wrapping columns with steel reinforcement, and protecting utilities and equipment. Work will be performed on 22 columns throughout the station and parking lots, stairs, escalators, platform canopies and other locations. Most work will occur in the daytime on weekdays, with some work at night or on weekends. |
Orinda/Lafayette/Walnut Creek/Pleasant Hill/Concord
Pleasant Hill
| Pleasant Hill Parking Structure Retrofits | |
| Start Date | December 2008 |
| Estimated Duration | Revised Completion Date: Late 2009 |
| Impacts |
Relocation of Reserved Permit Parking Spaces -- The work will require temporary relocation of some reserved permit parking spaces, but the number of monthly reserved permit spaces will not be reduced. Relocated permit spaces will temporarily replace adjacent daily fee parking spaces. The total number of daily fee parking spaces will be reduced to make space for the work. Additionally, the work will require temporary closure of the motorcycle parking area northeast of the station along Coggins Drive. This area is expected to be closed for seven (7) months. Motorcycle parking will be relocated to the first level of the parking garage. A limited number of car vehicle parking spaces will be converted to motorcycle stalls to accommodate the relocation. In addition, the total number of daily parking spaces will be reduced by 30 stalls in order to make way for construction work. Click here to view the parking changes notification. Construction Related Noise, Dust, Inconvenience -- During the project, you can expect construction-related noise, dust and inconvenience. Please watch for signs with safety information and other notices. |
| Work Description |
The retrofits include reinforcing concrete walls along vehicle ramps, wrapping columns with fiber reinforced polymer and protecting utilities and equipment. Work will take place at various locations on the seven levels of the parking structure, including the basement. Most work will take place Monday through Friday between the hours of 8 a.m. and 6 p.m. A limited amount of weekend and night work may be required. Emergency work will be completed as necessary. |
Walnut Creek
| Walnut Creek Parking Structure Retrofits | |
| Start Date | September 2009 |
| Estimated Duration | Appx. eight (8) months |
| Impacts |
Temporary Closure of Some Parking Spaces -- The work will require temporary closure of some parking spaces in the parking structure. The spaces will be re-opened as soon as the work is completed. In later phases, other parking stalls may be come temporarily closed. Vehicles that are not moved from areas that have been posted with "No Parking" signs will be subject to ticketing and/or towing Construction Related Noise, Dust, Inconvenience -- During the project, you can expect construction-related noise, dust and inconvenience. Please watch for signs with safety information and other notices. |
| Work Description |
The retrofits include adding steel and concrete to foundations and walls, wrapping columns with fiber reinforced polymer, saw-cutting, jackhammering, strengthening stair supports and protecting utilities and equipment. Work will take place at various locations in and around the parking structure. Most work will take place Monday through Friday between the hours of 8 a.m. and 6 p.m. A limited amount of weekend and night work may be required. Emergency work will be completed as necessary. Click here to view the Construction Notification. |
Richmond/El Cerrito/Albany/Berkeley
El Cerrito
|
El Cerrito del Norte Parking Structure Retrofits - Updated April 2010 The Earthquake Safety Program has identified some safety concerns in a section of the El Cerrito del Norte parking garage. As an extreme precaution, portions of level four of he parking garage will be closed until late May. To offset the loss of parking, assisted parking will be provided for BART customers in the BART parking lot located at Knott Ave and Cutting Blvd. View the most recent details of this closure To accelerate the current construction schedule, the contractor will begin working in more areas of the garage. The larger construction area will involve temporary closure of additional parking spaces for approximately 8 months. However, the majority of the garage will remain open and accessible to drivers. To offset the loss of some parking, assisted parking will be provided for BART customers beginning in late December 2009. Assisted parking will be available in the BART parking lot located north of the station between Knott Ave. and Cutting Blvd. Parking lot users will be asked to park their cars in the aisles to fit more cars into the lot and then turn their keys over to the attendants. Attendants will be in uniforms and will issue tickets to ensure proper return of your vehicle. Hours of operation are 7:00 AM — 10:00 PM, Monday through Friday, except for holidays. Vehicles that are left after 10:00 PM can be retrieved the next business day Monday – Friday after 7:00 AM. In case of an emergency, you can call 415.710.6269 to retrieve your vehicle after closing hours. A $50 fee may be charged for after hours retrieval. The work also requires permanent relocation of some disabled parking spaces from their current location inside the parking garage to the surface lot immediately north of the garage. New disabled parking spaces will be created prior to the closure of any existing disabled spaces. |
|
| Start Date | December 2008 |
| Estimated Duration | Appx. twenty (20) months |
| Impacts |
Relocation of ADA Parking Spaces -- The work will require temporary relocation of some ADA disabled parking spaces, but the number of disabled spaces will not be reduced. The total number of daily fee parking spaces will be reduced to make space for the work. Construction Related Noise, Dust, Inconvenience -- During the project, you can expect construction-related noise, dust and inconvenience. Please watch for signs with safety information and other notices. |
| Work Description |
The retrofits include adding steel and concrete to foundations and walls, wrapping columns with fiber reinforced polymer, installing micro-piles, saw-cutting, strengthening stair supports and protecting utilities and equipment. Work will take place at various locations on the four levels of the parking structure; stairs; and sidewalks. Most work will take place Monday through Friday between the hours of 8 a.m. and 6 p.m. A limited amount of weekend and night work may be required. Emergency work will be completed as necessary. |
San Leandro/San Lorenzo/Hayward/Union City/Fremont
Hayward
| Hayward Parking Structure Retrofits | |
| Start Date | May 2009 |
| Estimated Duration | Approximately one (1) year |
| Impacts |
Temporary Closure of Parking Spaces - This work will require temporary closure of some parking spaces to make space for the work. The total number of parking spaces will be reduced. Click here to view the parking changes notification. Construction Related Noise, Dust, Inconvenience --During the project, you can expect construction-related noise, dust and inconvenience. Please watch for signs with safety information and other notices. |
| Work Description |
The retrofits include installation of concrete infill walls, adding steel and concrete to foundations and walls, jackhammering, saw-cutting, and protecting utilities and equipment. Work will take place on all four levels of the parking structure, as well as the stairs and sidewalks. Most work will take place Monday through Friday between the hours of 8 a.m. and 6 p.m. A limited amount of weekend and night work may be required. Emergency work will be completed as necessary. |
Orinda/Lafayette/Walnut Creek/Pleasant Hill/Concord
Concord
| Concord Parking Structure Retrofits | |
| Start Date | May 2009 |
| Estimated Duration | Revised Completion Date: Early 2010 |
| Impacts |
Temporary Closure of Parking Spaces - This work will require temporary closure of some parking spaces to make space for the work. The total number of parking spaces will be reduced. Click here to view the parking changes notification. Construction Related Noise, Dust, Inconvenience -- During the project, you can expect construction-related noise, dust and inconvenience. Please watch for signs with safety information and other notices. |
| Work Description |
The retrofits include adding steel and concrete to foundations and walls, wrapping columns with fiber reinforced polymer, saw-cutting, jackhammering, strengthening stair supports, and protecting utilities and equipment. Work will take place on all four levels of the parking structure, as well as the stairs and sidewalks. Most work will take place Monday through Friday between the hours of 8 a.m. and 6 p.m. A limited amount of weekend and night work may be required. Emergency work will be completed as necessary. |
Completed Retrofits
Oakland
|
Lake Merritt Station |
|
|
Duration |
May 2009 - September 2009 |
|
Work Description |
Retrofits included constructing temporary enclosures, removing tiles from concrete columns, placing fiberwrap around the columns, protecting utilities and equipment, and restoring and cleaning work areas. Retrofits took place on 17 columns throughout the station. |
|
MacArthur Station |
|
|
Duration |
April 2009 - August 2009 |
|
Work Description |
Retrofits included installation of flexible floor joints to protect utilities and equipment. |
Transbay Tube/San Francisco/Daly City
|
Muni Church Street Station Retrofits |
|
|
Duration |
January 2009 to June 2009 |
|
Work Description |
The retrofits included constructing temporary enclosures, removing tiles from concrete columns, placing fiberwrap around the columns, protecting utilities and equipment, and restoring and cleaning work areas. |
| Transbay Tube Retrofits | |
| Work Description |
Earthquake upgrades to portions of the Transbay Tube have already been completed. These upgrades include:
|
Transbay Tube Vibro Replacement Oakland Ventilation Structure Retrofit
Click on an image to view an enlargement.
| Daly City Station Column Retrofitting | |
| Duration | Late May 2008 to July 28, 2008 |
| Work Description | The BART Earthquake Safety Program awarded a contract to perform seismic retrofits at the Daly City Station. These retrofits included fiber wrapping one column at the station, increasing the size of the column footing, and reinforcing the joint at the top of the column. |
During Construction Completed Retrofit
Click an image to view an enlargement.
Last Updated: May 29, 2013



